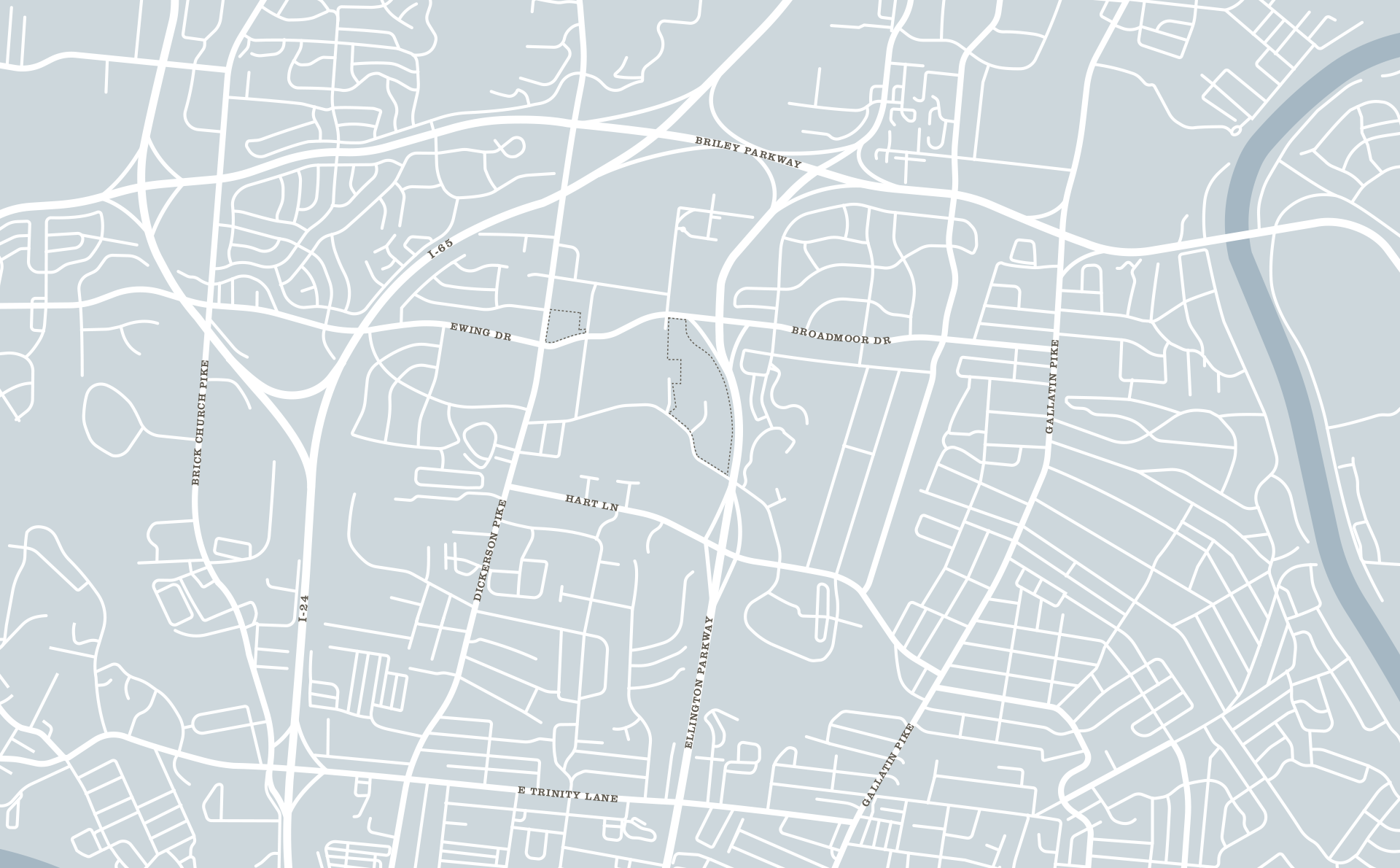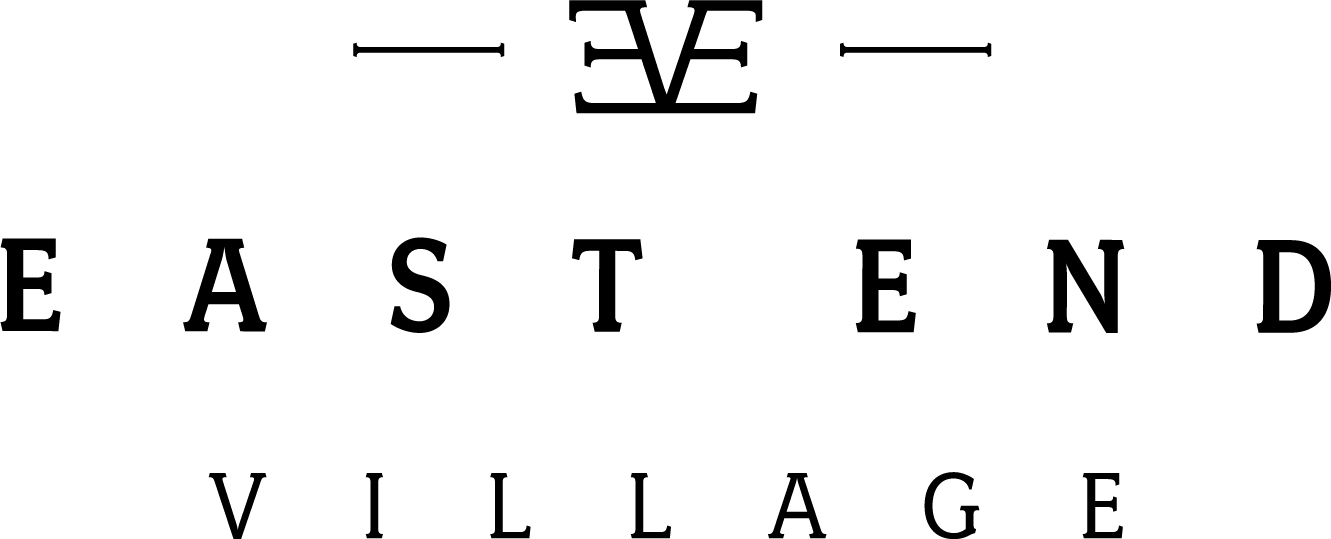

Welcome to East End Village
Welcome to
East End Village
Progressively Designed | Health oriented | Energy Efficient
New Townhomes Available Starting at $289,900
East End Village is an innovative, health-oriented townhome community connected to the outdoors with beautifully landscaped grounds, walking trail, dog park, reflection pond and pool.
These progressively-designed, high-quality homes utilize healthier building practices such as zero-VOC paints and sealers to reduce off-gassing chemicals, spray foam exterior insulation, and full wall separations between units with a combination of insulation types to help eliminate noise between units.
Located in the Inglewood neighborhood off Broadmoor Drive between Gallatin and Dickerson Pikes with quick access to Ellington Parkway. East End Village offers convenience to many parts of Nashville while maintaining a sense of privacy and seclusion from nearby traffic.
Progressively Designed | Health Oriented | Energy Efficient
Health Oriented
Energy Efficient
New Townhomes Available Starting at $289,900
East End Village is an innovative, health-oriented townhome community connected to the outdoors with beautifully landscaped grounds, walking trail, dog park, reflection pond and pool.
These progressively-designed, high-quality homes utilize healthier building practices such as zero-VOC paints and sealers to reduce off-gassing chemicals, spray foam exterior insulation, and full wall separations between units with a combination of insulation types to help eliminate noise between units.
Located in the Inglewood neighborhood off Broadmoor Drive between Gallatin and Dickerson Pikes with quick access to Ellington Parkway. East End Village offers convenience to many parts of Nashville while maintaining a sense of privacy and seclusion from nearby traffic.
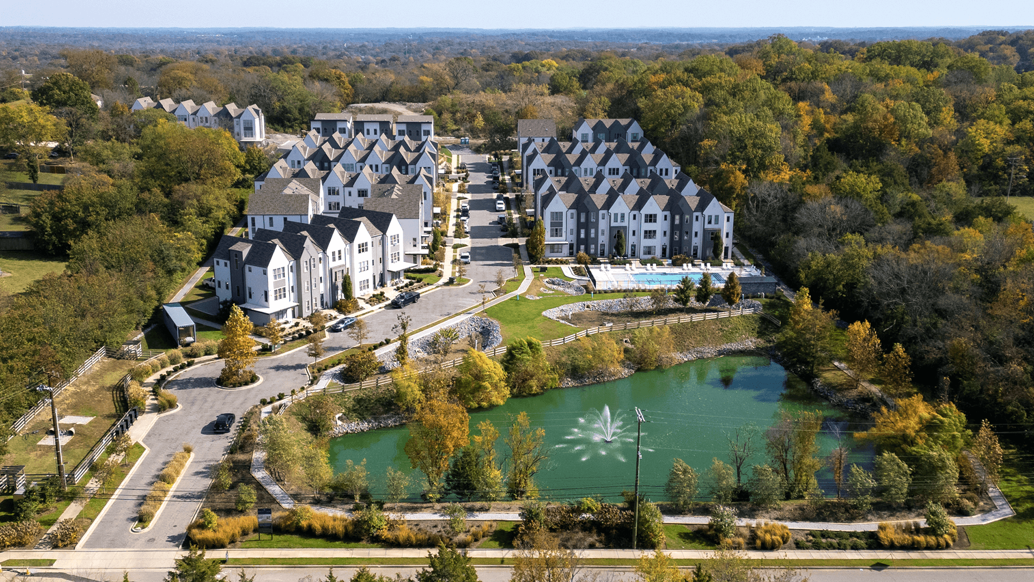
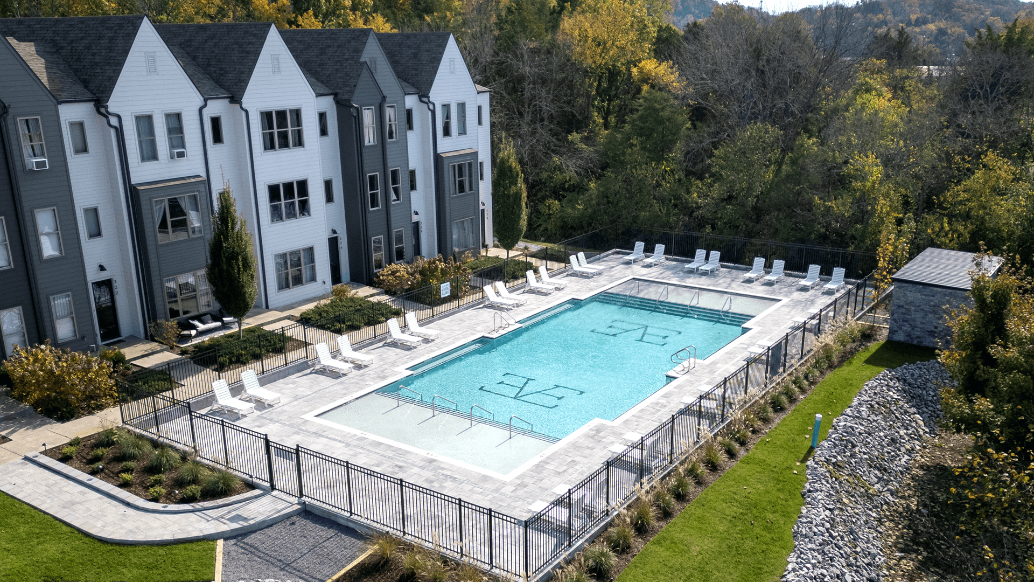
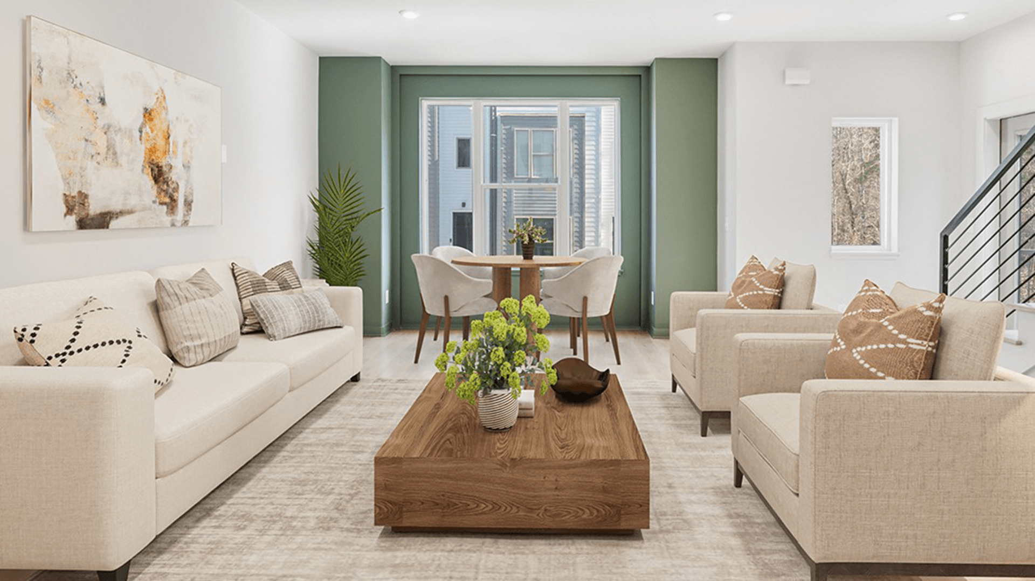

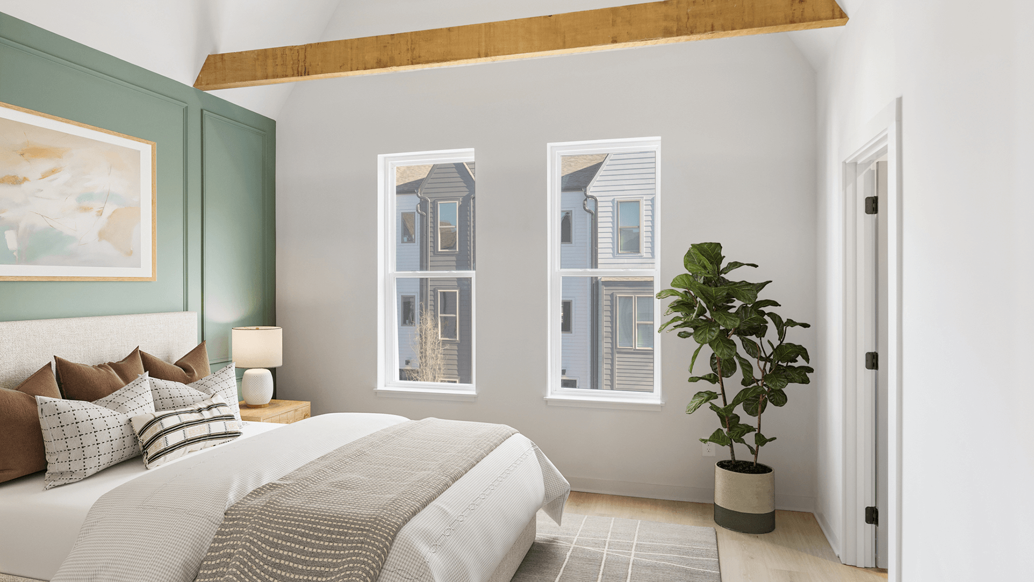

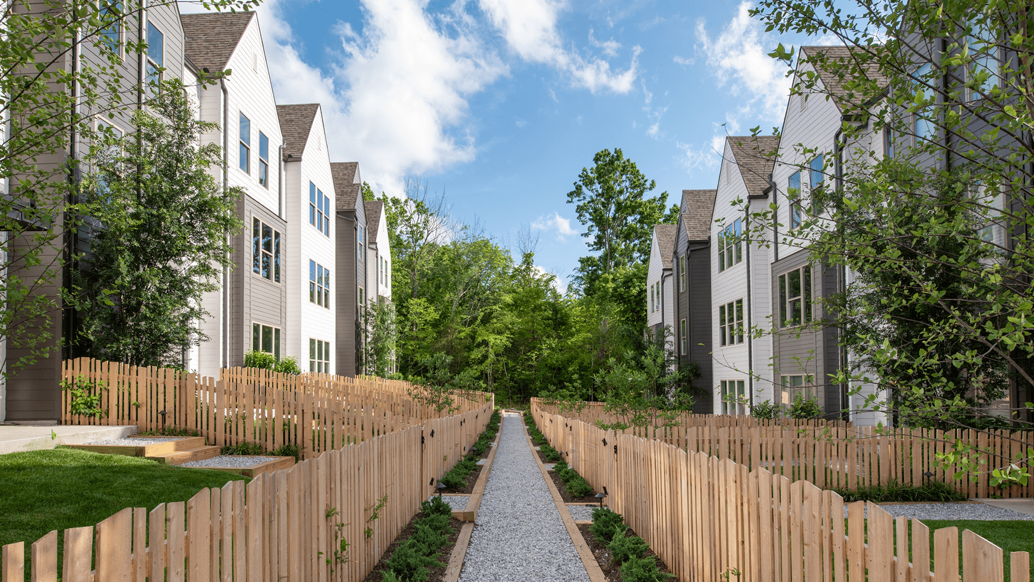
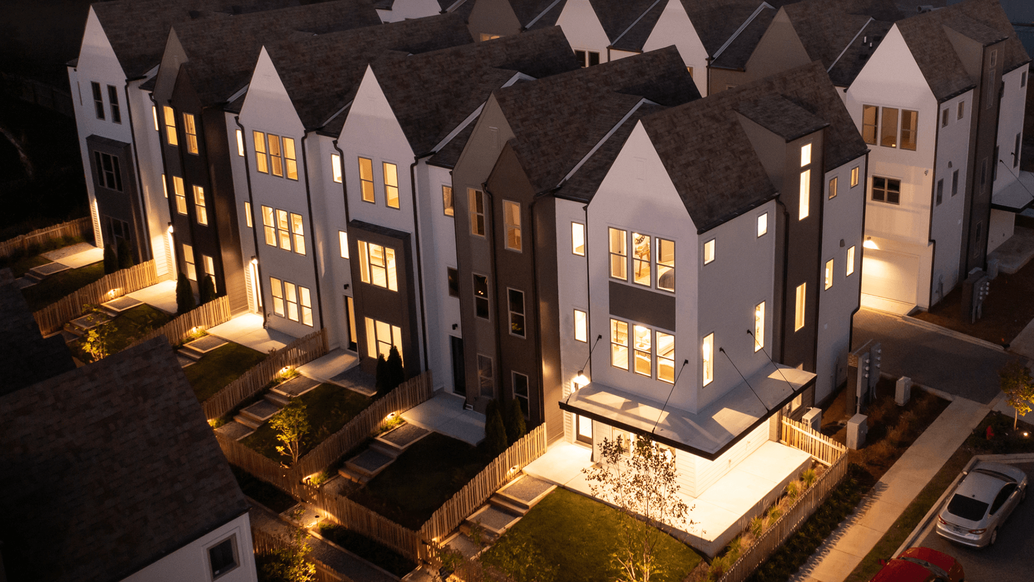
Site plan + availability
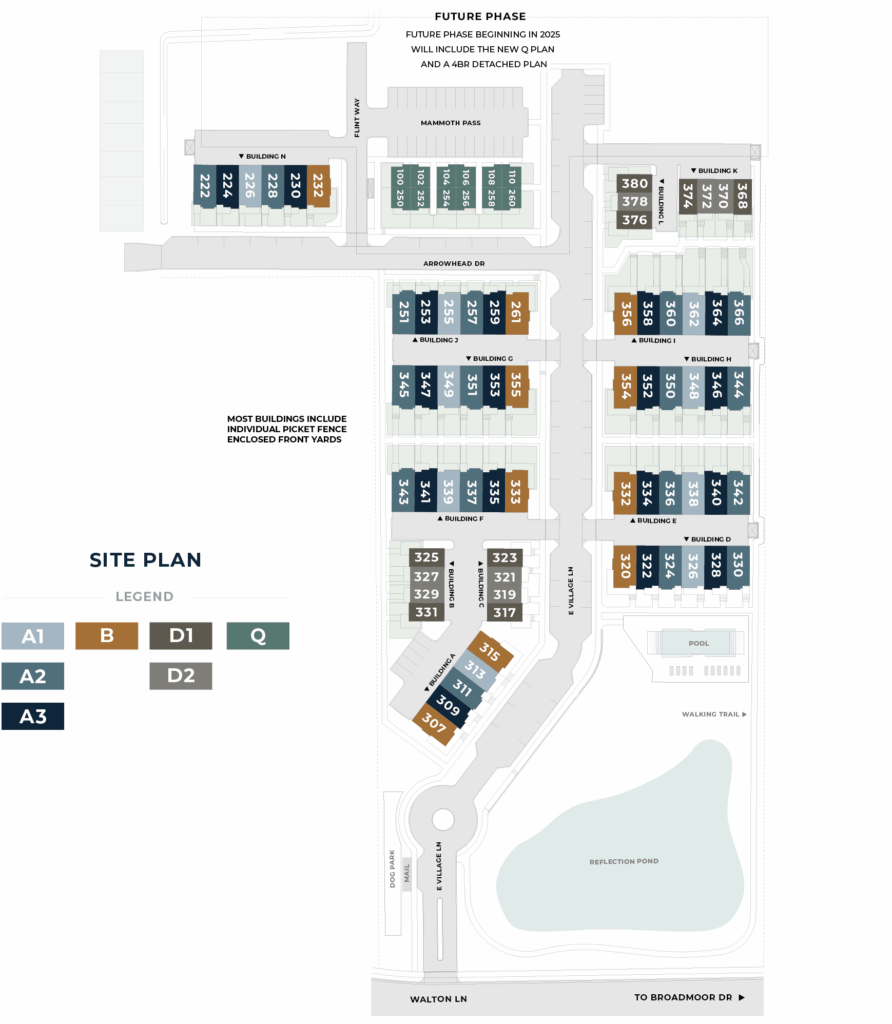
SOLD
SOLD
SOLD
SOLD
SOLD
SOLD
SOLD
SOLD
SOLD
SOLD
SOLD
SOLD
SOLD
SOLD
SOLD
SOLD
SOLD
SOLD
SOLD
SOLD
SOLD
SOLD
SOLD
SOLD
SOLD
SOLD
SOLD
SOLD
SOLD
SOLD
SOLD
SOLD
SOLD
SOLD
SOLD
SOLD
SOLD
SOLD
SOLD
SOLD
SOLD
Between Ellington Parkway + Dickerson Pike
Located on a quiet side street just off Broadmoor Drive, East End Village offers convenience to Inglewood, Madison and the rapidly redeveloping Dickerson Pike, while maintaining a sense of privacy and seclusion from nearby thoroughfares.
Between Ellington Parkway + Dickerson Pike
Located on a quiet side street just off Broadmoor Drive, East End Village offers convenience to Inglewood, Madison and the rapidly redeveloping Dickerson Pike, while maintaining a sense of privacy and seclusion from nearby thoroughfares.
Learn more about East End Village
Learn more about
East End Village
Learn more about
East End Village
Off Broadmoor Drive by Ellington and Briley parkways
Off Broadmoor Drive by
Ellington and Briley parkways
Off Broadmoor Drive by
Ellington and Briley parkways
Pricing, features, amenities, finishes, locations and layouts may change without notice. Room dimensions and square footages are approximate. Renderings, photographs, floor plans, amenities, finishes, upgrades, views and other information described are representational only and do not necessarily depict available units. Availability of units is subject to prior sales or reservations.
© 2025 East End Village. All Rights Reserved.
